

It’s easy to see why a kitchen island with seating is a must-have feature for new and remodeled kitchens. By dividing the kitchen plan, the island defines the cooking and living areas and directs traffic out of the work core. Depending on the island’s design, it can accommodate food preparation, additional kitchen pantry, dishwashing, daily meal service, and special occasion entertainment. Benches parked on the island provide space for casual dining and invite to talk to the chef.
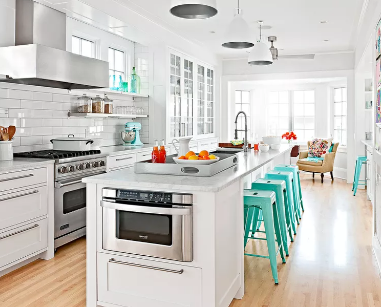
A kitchen island with seating may have a cantilevered countertop supported by table legs, a 12- to 19-inch-deep breakfast bar overhang, or a table-style extension. Regardless of whether the height of the island is the height of the bar or the table, the seats should be located on the periphery of the island so that the person sitting in the seat can enjoy the cooking process without getting in the way of the chef.
The seating capacity of an island depends on the size of the island, the other functions it serves, and its location within the working triangle. However, regardless of the layout, there are some basic dimensions to consider when designing a kitchen island with seating. Use these guidelines to ensure that your kitchen island and the type of seating you’ve chosen for it work together to create a space that’s comfortable and easy to navigate.
The aisles on both sides of the island should be at least 42 inches wide to ensure a smooth flow of traffic around the island. When two chefs are working within a space at the same time, a 48-inch width is preferred.
When designing a kitchen island with seating, consider whether you need an uninterrupted countertop or an island with multiple levels to manage different tasks. For example, consider placing a tall breakfast bar countertop to shade out cooking clutter on the pull-down countertop. You can also place a lower or higher additional table at the outer end of the island. Enhance interest by using different finishes or countertop surfaces to visually distinguish one layer from another.
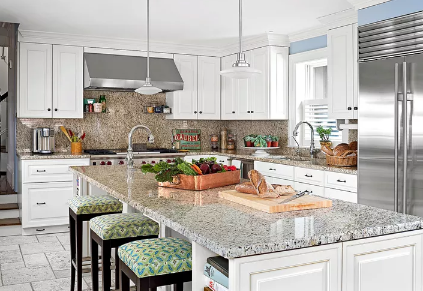
Choose a seat that fits the height of the island and allow at least 12 inches of knee room. The bar stool fits under the 42 to 46-inch-tall breakfast bar, and the counter stool fits a standard 36-inch-tall island. Low stools and dining chairs are tucked under table-high counters (30 inches).
The National Association of Kitchens and Baths recommends giving the islanders enough space to move. For example, each diner seated at a 30-inch-tall table or counter will need a space 30 inches wide and 19 inches deep. A 36-inch high-top seat requires 24 inches wide and 15 inches deep; A person sitting at a 42-inch-tall counter needs a space 24 inches wide and 12 inches deep.
As long as there is something like a cantilevered or knee hole, a movable or built-in island of almost any size can accommodate at least one or two stools. When planning an island, consider shapes other than rectangles: round, L-shaped and square versions offer highly interesting profiles that offer a great deal of practicality.
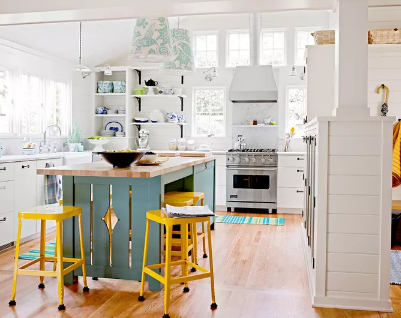
The workbench island usually has seating space at both ends, allowing the longer side to be used by the chef, while the center section is open for storage or countertop utensils. If the area around the island is tight, opt for a low-profile stool that can be tucked under the table and away from traffic when needed. Metal backless stools come in bright colors, such as turquoise or bright yellow, that are stylish and don’t take up much space.
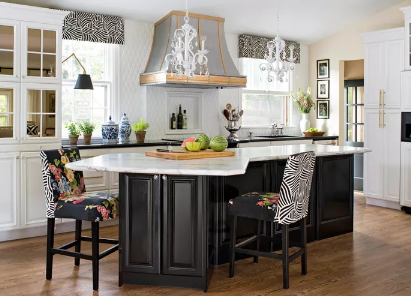
An outward-curved breakfast bar offers more space than a straight one. This kitchen island with seating has a unique shape with bar stools on both sides, while the area near the stove is open for food preparation. At the other end, there are two cabinet doors that open to store seasonal utensils, entertainment essentials, and other items that are not often used.
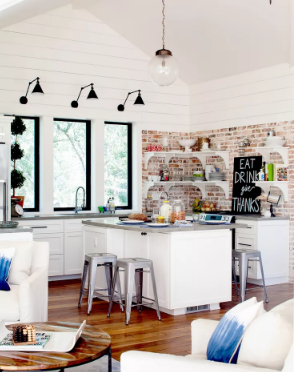
Some of the larger kitchen islands with seating have cantilevered or breakfast bars on the sides outboard, allowing many guests to pull their seats to the workstations. Other island designs separate cooking and conversation: the main island handles kitchen tasks, while round, square, or rectangular extensions provide table-like seating, with stools and chairs placed on three sides.
Whichever configuration you choose, make sure it’s a kitchen island with seating for every family member and easy access to the seats for those who enter the kitchen through the various doorways. For kitchens that are connected to another room, it often makes sense to place the island seating area along the open side. In this way, when you walk into the room and face the kitchen directly, you can easily use a stool or chair.