

Deciding on a room layout can be daunting: it requires moving bulky furniture, reimagining entire spaces, and changing the way things once were. However, once you do, it matters and brings incredible returns. You can change the energy of the room to suit your needs and improve the flow of the space.
Especially when it comes to living rooms, there are a lot of factors to consider, from the placement of the sofa to the orientation of the TV, the size of the carpet, and so on. The living room is usually rectangular in shape. Or, if you have a small space, it may be on the narrower side, which can make things more challenging.
However, there are still plenty of options to choose from. Not sure where to start? For your convenience, we’ve gathered five of the best rectangular living room layout ideas for any space. Check it out in advance.
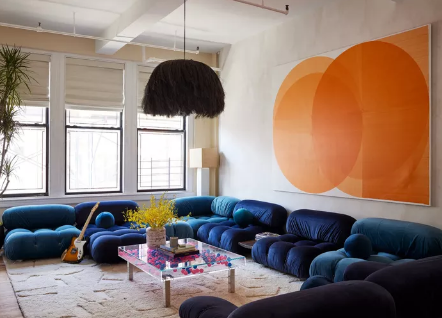
Do you have a hobby? Creating a full-wrap sofa layout is probably your best bet. Start by placing the sofa (or U-shaped sectional sofa) on three walls in the living room. This essentially makes the space feel bigger as it opens up a walking space in the center of the room. You can always place a coffee table between the sofas as a focal point.
TVs, artwork or fireplaces can also be placed on the fourth wall, with all sofas facing it. If you have an open living room, a third sofa can be used as a temporary barrier between the living room and dining room, rather than being placed against the wall.
The whole layout is very conducive to conversation, as the sofas are face-to-face or “talking” to each other. It also offers plenty of space for movie nights, dinner parties, and more.
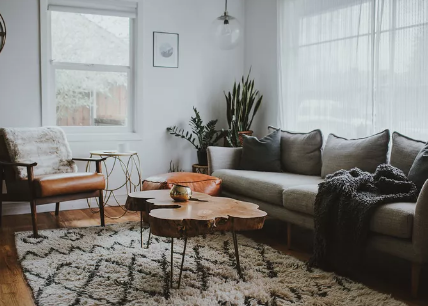
In tighter spaces, it’s sometimes easier to opt for an asymmetrical layout. For example, you can place a sofa against one wall and place an armchair on one side while leaving a third wall or open area empty. You can also opt for an L-shaped profile to tuck into the corners.
This is especially helpful for living rooms with TVs and fireplaces, as designers often recommend not placing the TV directly above the fireplace.
In other words? Your TV may not be in the center of the room, so your seat may have to avoid perfect symmetry to maintain a good view.
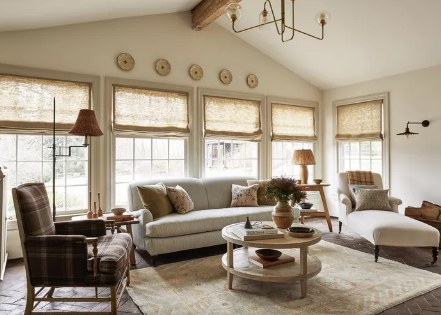
If you have a large rectangular living room, leaning the seat towards the center of the space can make it feel more comfortable. For example, you can place a sofa in the center of the back of your living room, and then place two armchairs on either side of it that lean inward.
You can even choose to have an armchair on one side and a chaise longue on the other. To keep the space still cohesive, and not like randomly placed seats, make sure that each seat has at least one leg placed on the carpet in the center of the space.
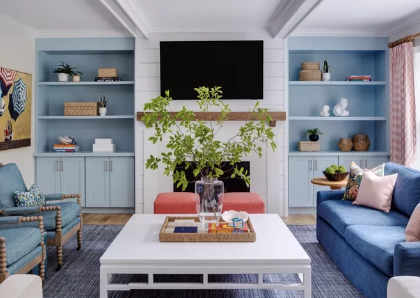
Instead of facing the TV, you can place the sofa and armchairs on each side of the wall. This makes the TV no longer the focal point of the space, but instead facilitates more conversations.
To make the space feel more intimate and spacious, floating sofas and armchairs can be helpful in this layout, which provides more room to breathe and brings the seats closer together.
You can always place a coffee table in the center, or side tables in each top corner to have space for drinks and drinks while entertaining guests. Shorter seats, such as low stools or footrests, can also be placed in front of the TV to provide an extra seat when watching a movie without obstructing the view.
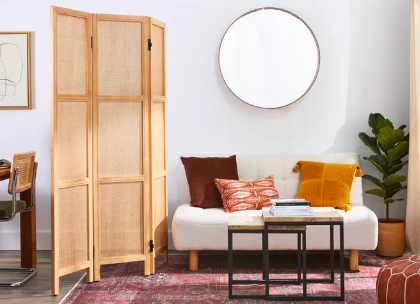
For a non-traditional layout, an area in the living room is a great option. “Zones” refers to different areas of a space with different functions.
For example, you can cram two armchairs into one corner of your living room, facing built-in or additional bookshelves, to create a reading nook. At the same time, two armchairs or sofas can be placed in another area, at an angle to each other, to form a talking corner. You can also use a room divider to separate the lounge and dining space.
You can also use items such as bookcases and sofas to divide the area at any time.